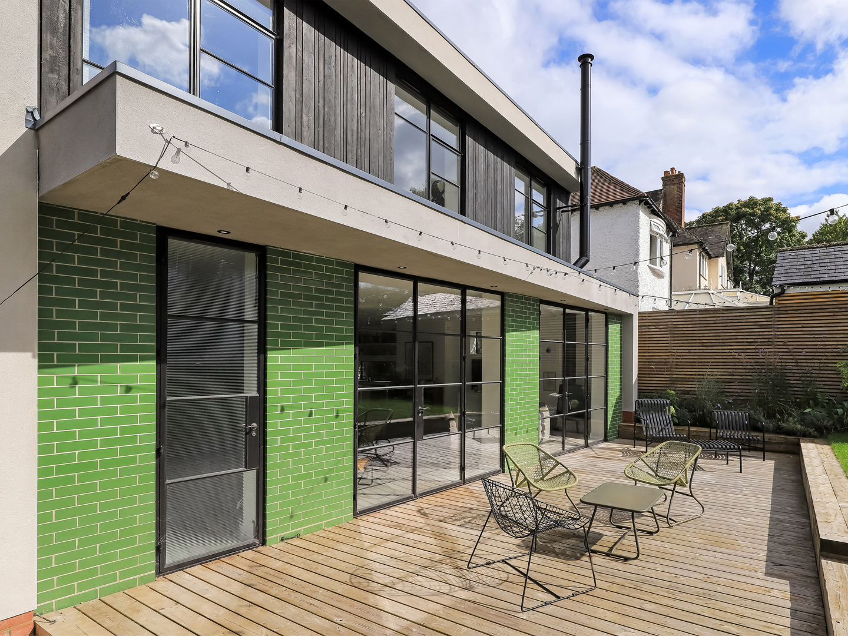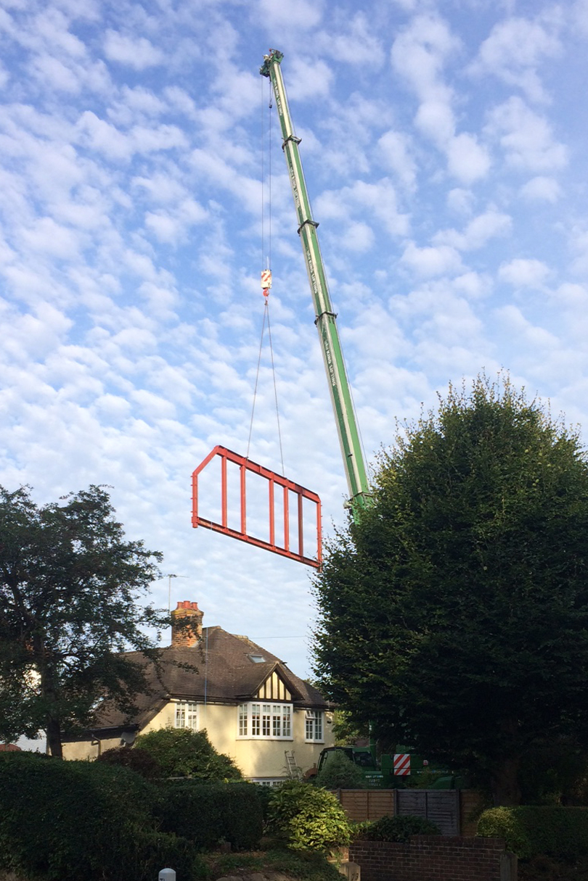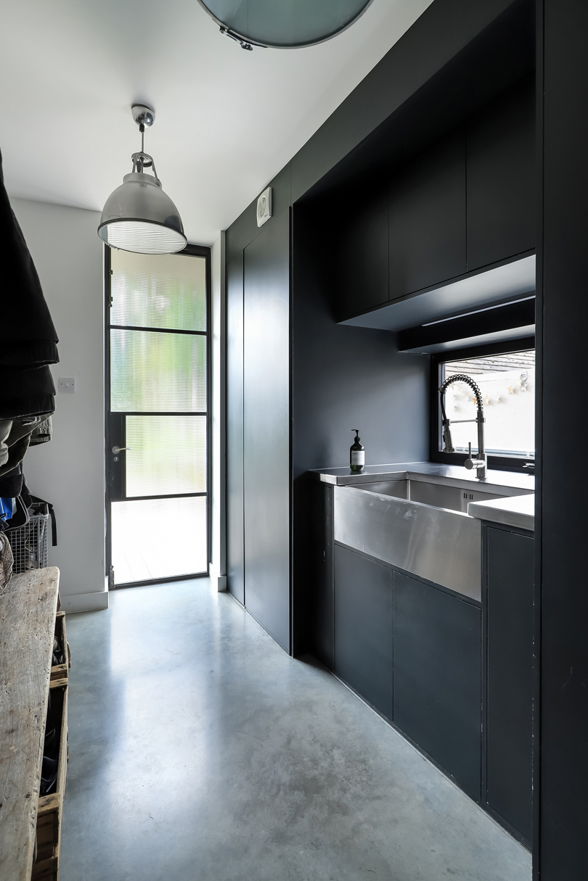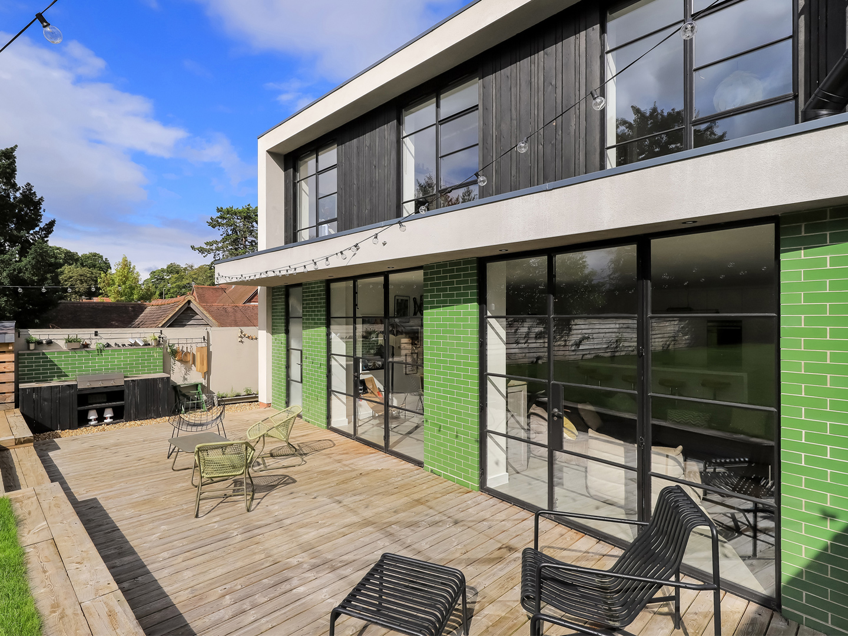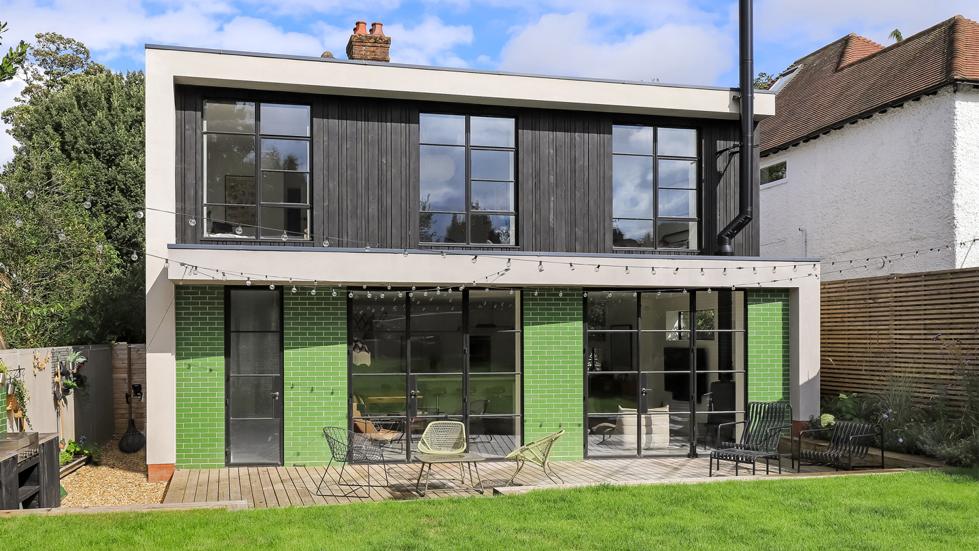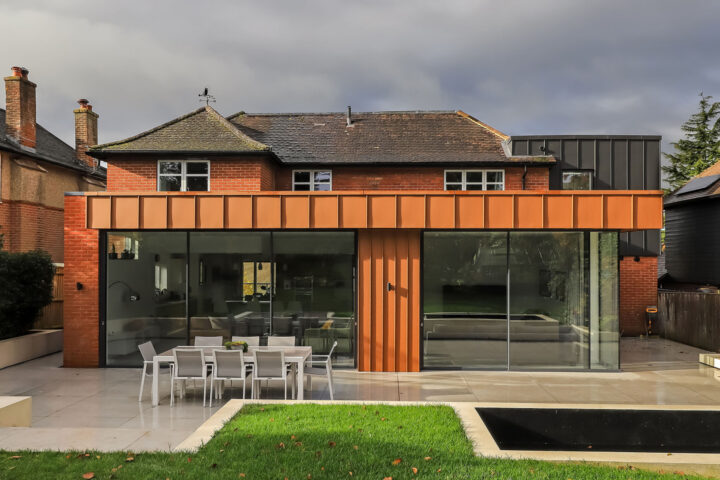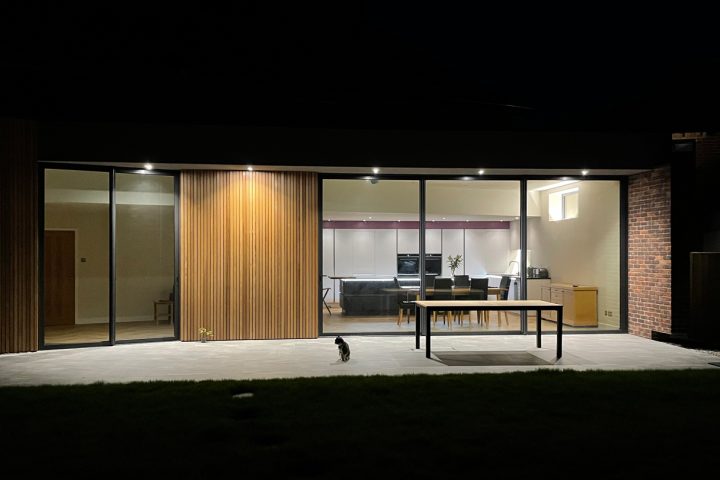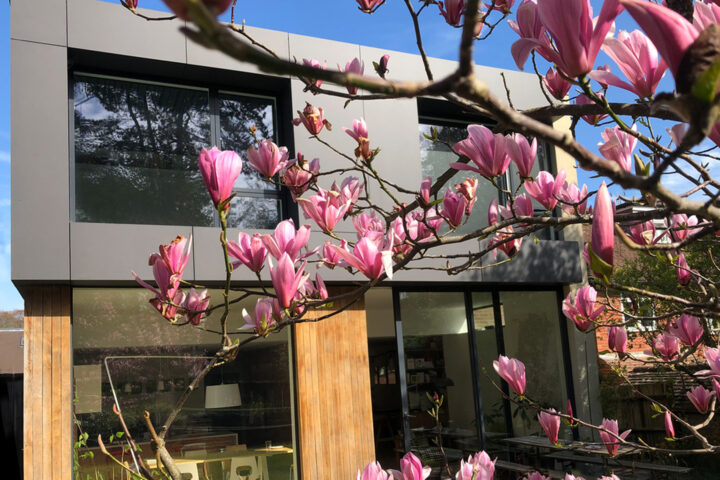Andover Road
Asked to create an extension with a distinctive contemporary character, the two storey rear extension provides both open plan accommodation on the ground floor and additional bedrooms above, overlooking the rear garden. Two interlocking render “L’s” set at a slight skew to one another, frame the views out and “contain” an exciting palette of materials, green glazed bricks, charred timber cladding, steel framed glazing that combine to deliver the brief.
Internally the simple but bold combination of white walls and polished concrete floors are a perfect back drop for the clients furniture. The open plan requirement was particularly challenging within the confines of the existing property, but a full width floor height steel truss with each member carefully positioned to be concealed within internal walls and floors provided the solution. It was craned over the existing house into position and allowed us to achieve a full width 9m clear span.
Ultimately the 2 storey rear extension brings a new lease of life to this 1950′s property and transforms it into a contemporary family home.

