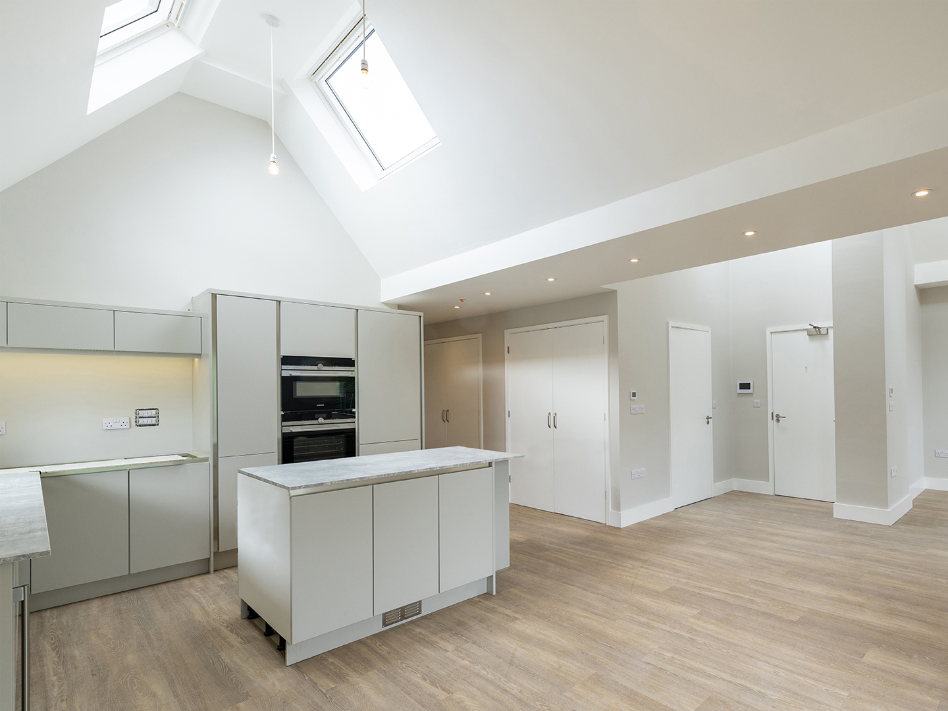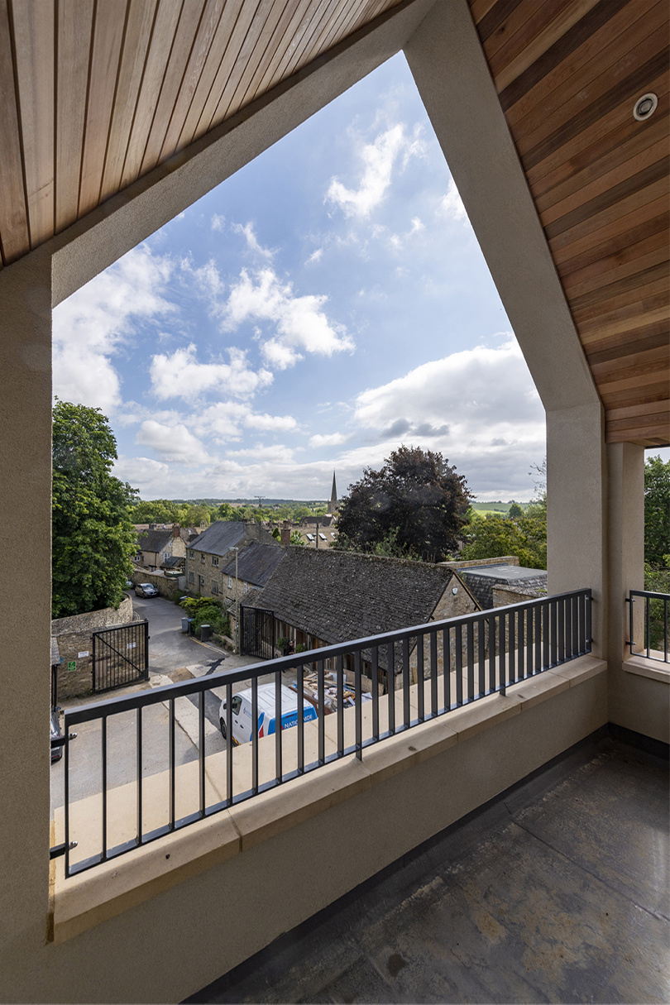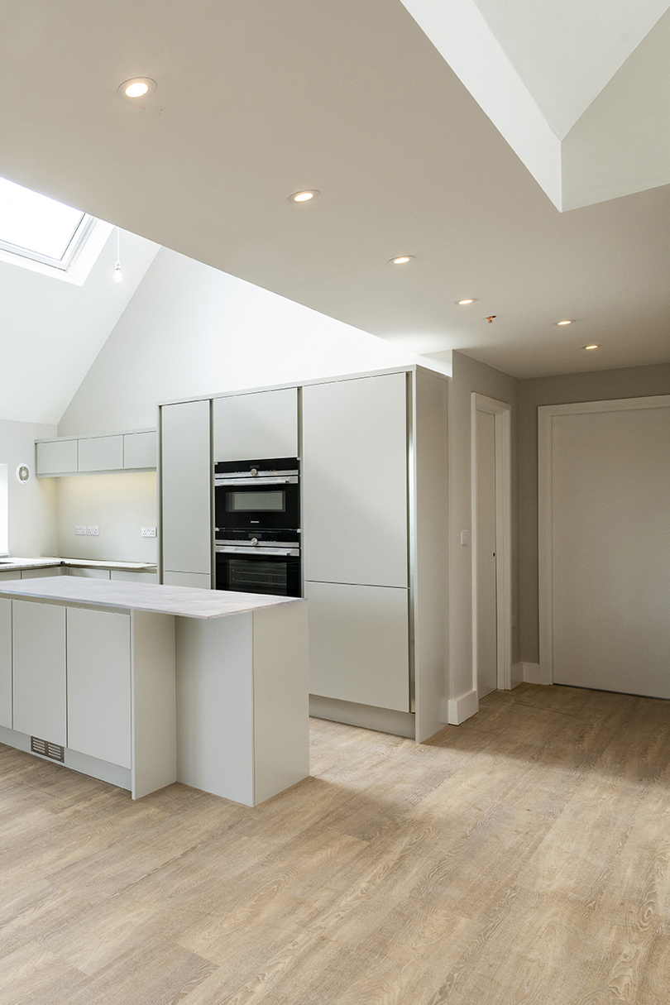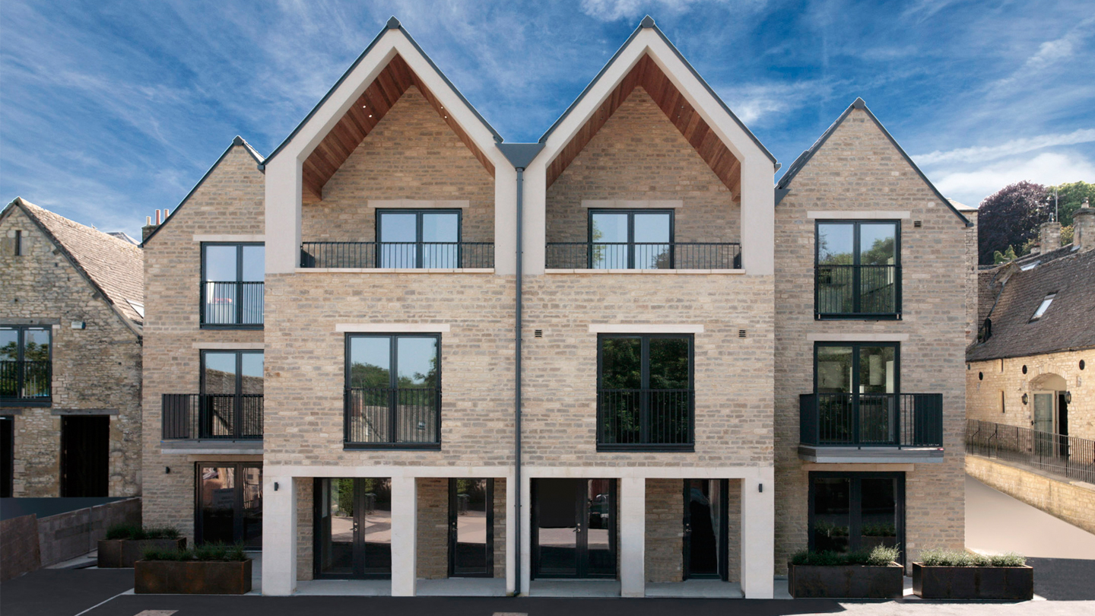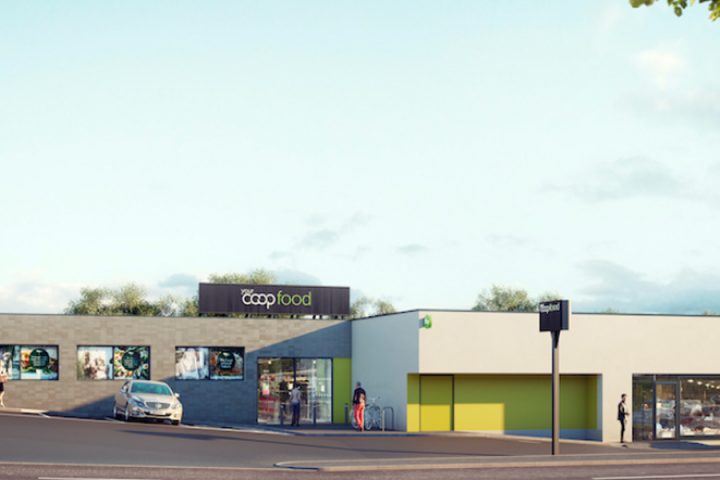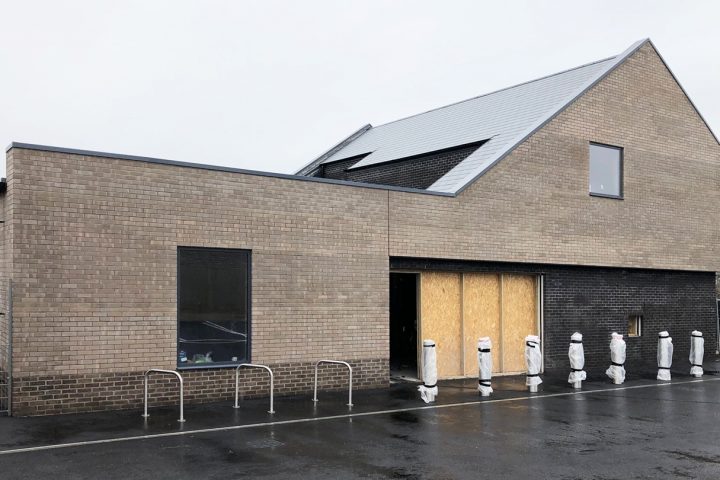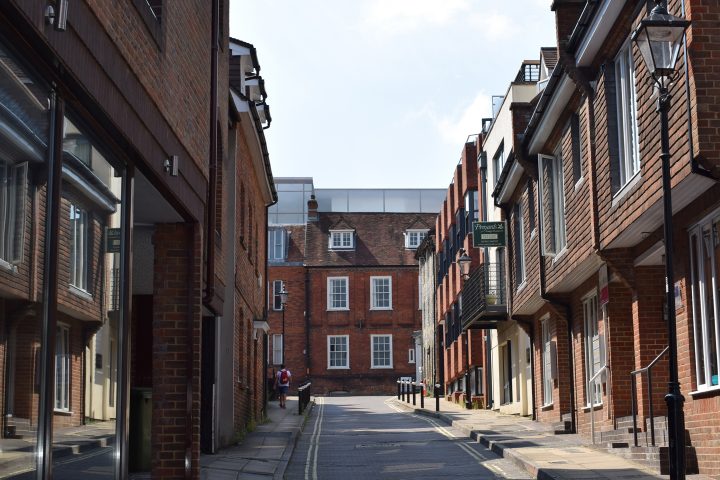Burford Flats
Tucked away, off the high street in the picturesque town of Burford in West Oxfordshire, this project is for 7 apartments located within a historic courtyard setting and with the top two penthouses in particular benefitting from amazing views out over the surrounding countryside. The site was previously occupied by a redundant office building and the scheme represents an innovative reuse of the site and required careful consideration to get planning consent and work with the adjoining neighbours who retain access into the site.
The courtyard meant that there was only one principle elevation with the views out, but was north facing. Windows to the sides and rear elevations were limited. A central lift and staircase was located to the rear of the development. The apartments are generously laid out with open plan living accommodation and balconies. The ground floor was partially cut into the ground and the rear of the original office building was retained to avoid impacting the neighbouring property and the space used as external storage units for each apartment.
We have taken a traditional building form with its gabled roofs and a traditional palette of materials, including local cotswold stone, and fashioned them in a contemporary manner to create this contemporary dwelling that still sits comfortably within its historic location.
