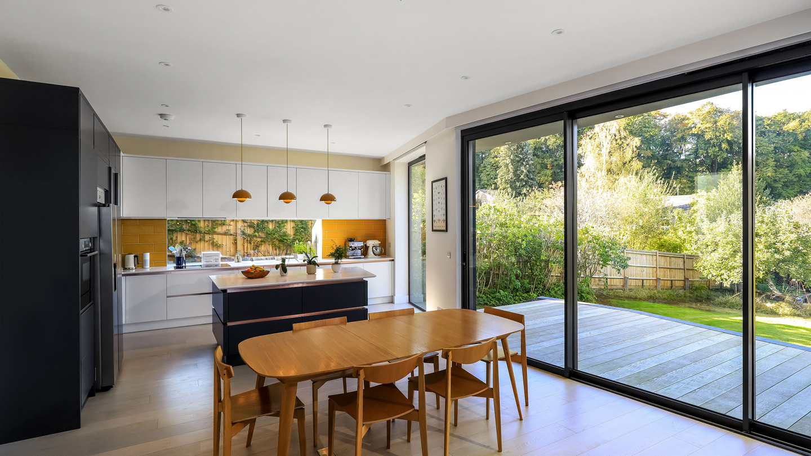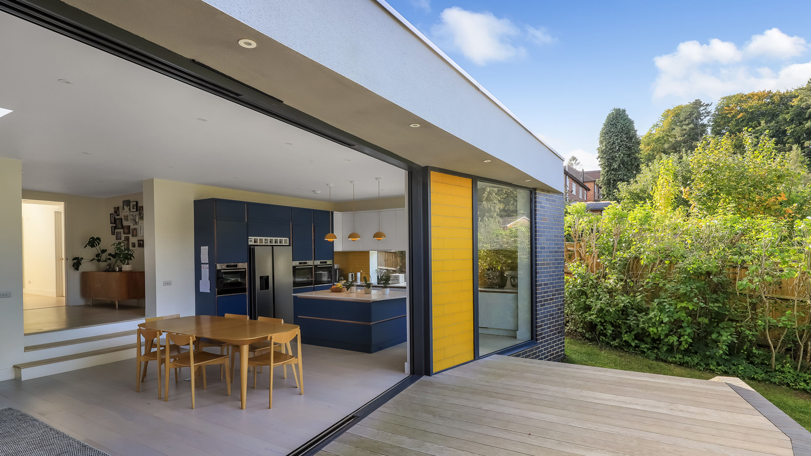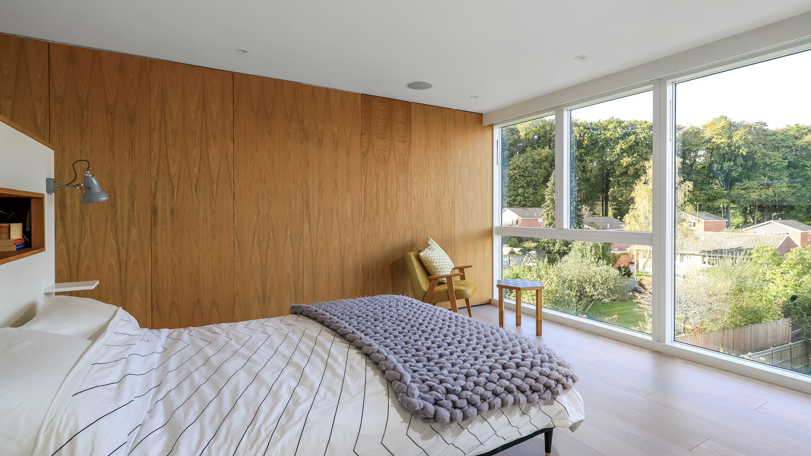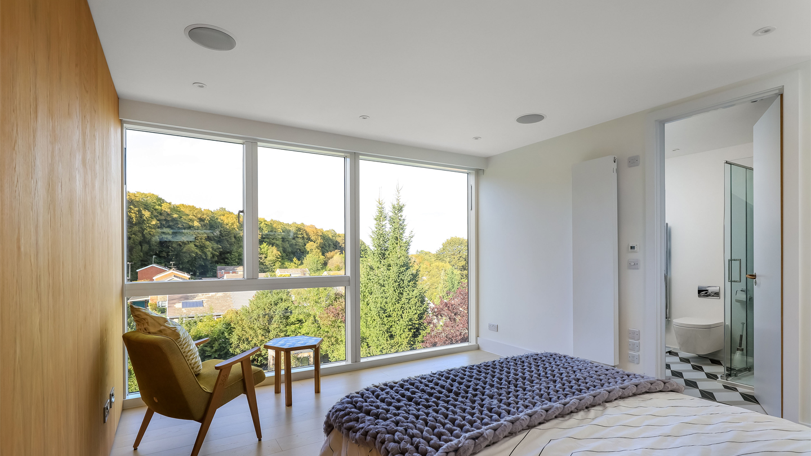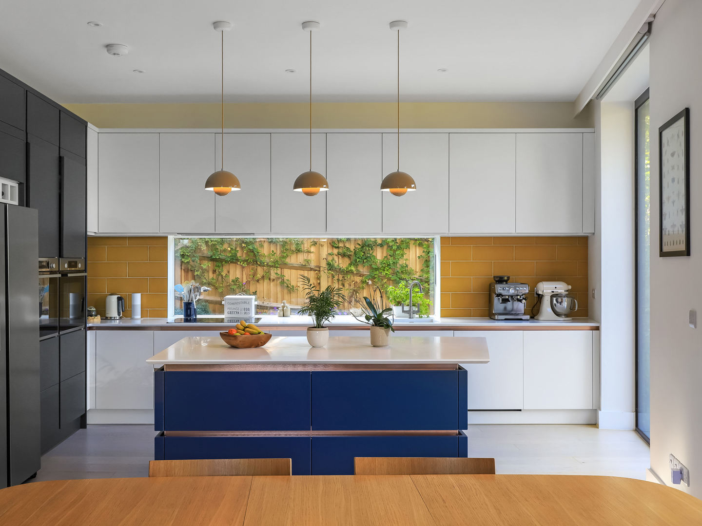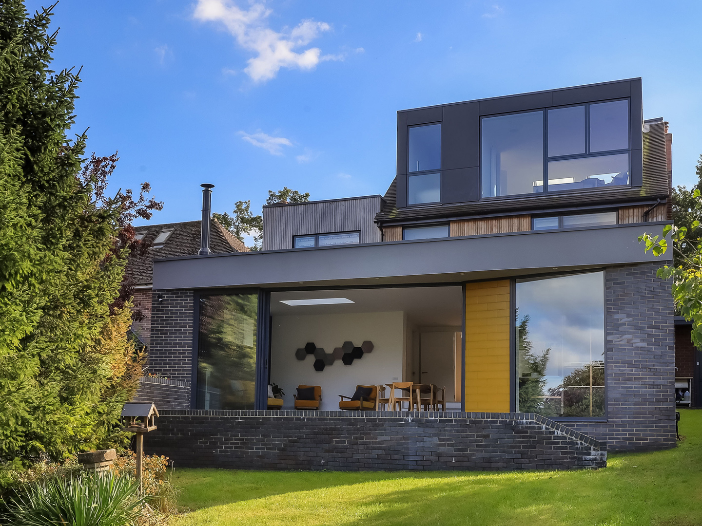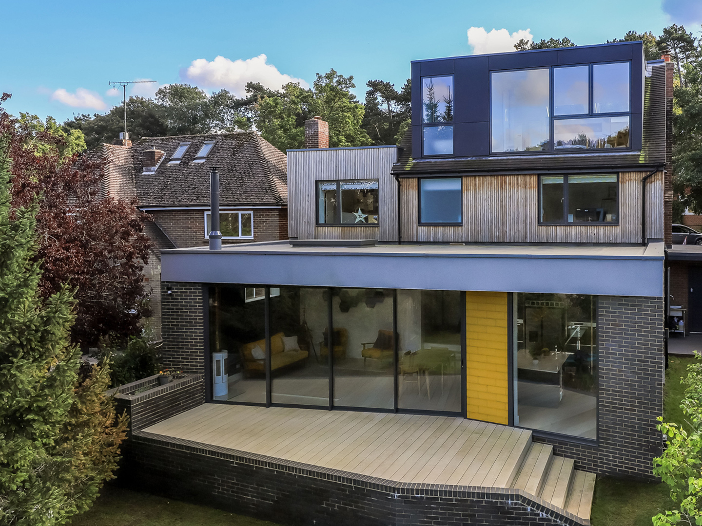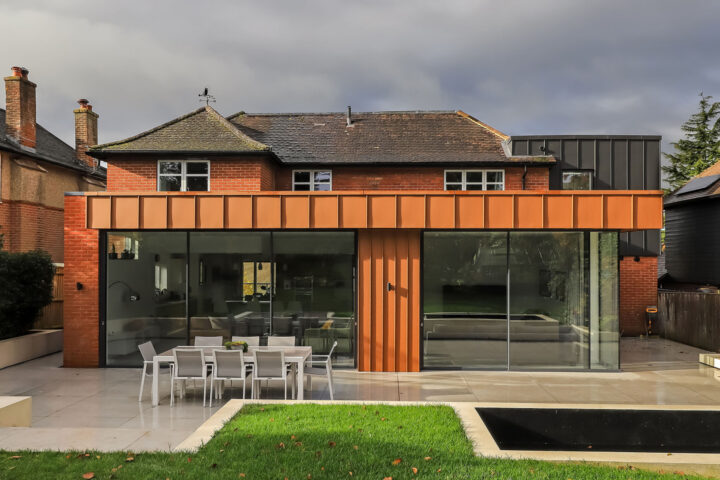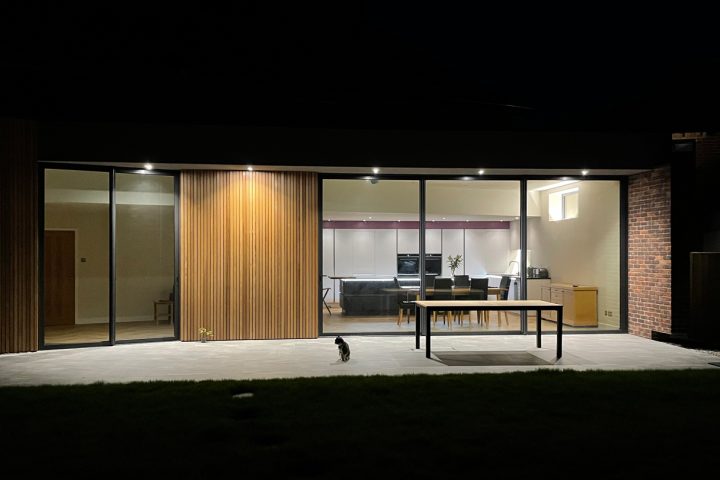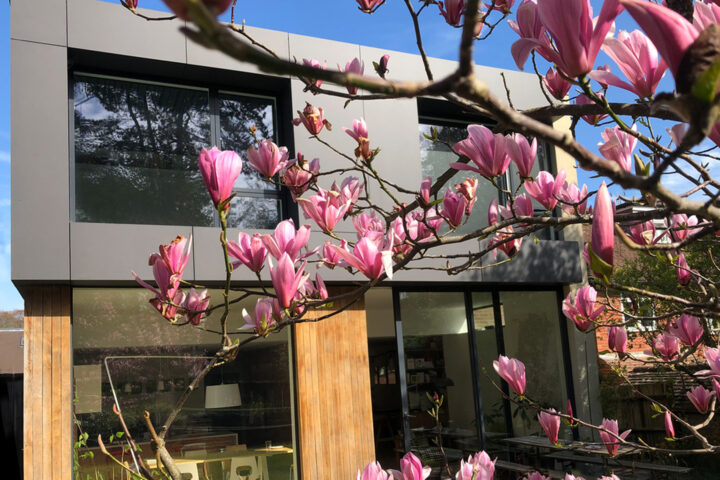Greenhill Road 02
A rare opportunity to reconfigure a house untouched since being built by the original owners in the 1950’s. It was agreed to keep the street front sympathetic with the original dwelling, but the new double height glazed front entrance signals what is to come. A feature staircase wraps its way up to the new master bedroom in the loft and brings light back down into the heart of the house. The hallway extends through the original house and steps down into the new rear extension that is a generous open plan family / kitchen / dining area.
The distinctive rear facade with the angled full height glazing focuses ones view out into the garden beyond and carefully placed horizontal slot windows and roof lights creating additional vistas and bringing in even more light. Overall the various elements of the project, rear extension, 2 storey side extension and remodelled roof are unified within a carefully chosen palette of materials, that become more expressive as one goes around to the rear of the house. With the rear elevation designed as a contemporary facade articulated as a series of layers of complimenting materials.
Overall, the project doubled the size of the house and balanced being both an exciting contemporary dwelling whilst maintaining its setting within the wider streetscape.
